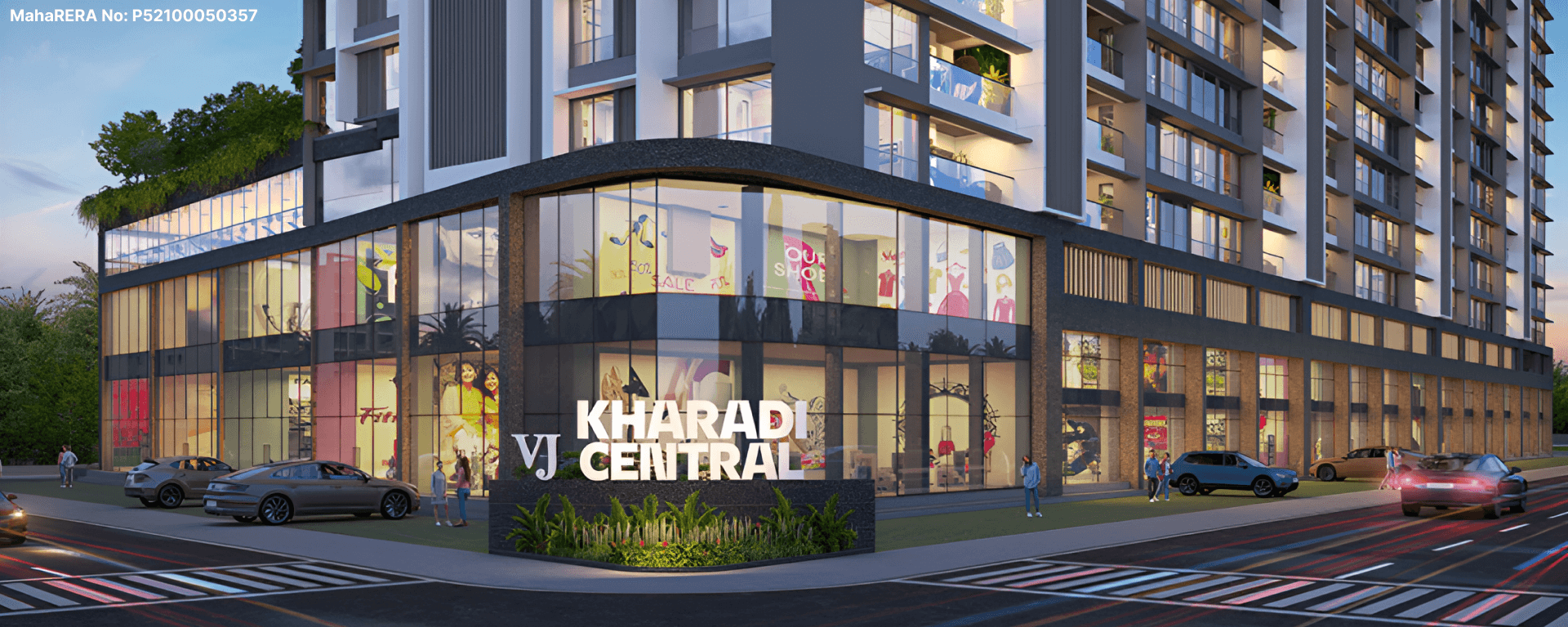Welcome to PKC Palladio Kharadi Central - Destiny Meets Destination.
Palladio Kharadi Central by Vilas Javdekar Developers is a premium address of enriched urban living, where the promise of Pune’s most trusted developer takes shape at a location in Kharadi, which will further shape the future of lifestyle, on the eastern side of Pune.
Go ahead, embrace your destiny.
2, 3 & 4 BHK Homes
Configuration
Kharadi Central, Pune
Location
Under Construction
Status
Jun 2027
Possession
Gallery
Highlights
- An excellent location at the heart of Kharadi.
- 4 Glamorous towers 2, 3 & 4 Bedroom residences with thoughtful variants
- 30+ Lifestyle amenities across 4 levels
- An urban community of 300+ like-minded families
- Dedicated high street retail for the residents
- 6 Levels of fully covered parking
Enquire Now
Amenities
ENTRANCE + SECURITY ZONE
- Entrance gateway
- Pick up and drop off point
- Security cabin with intercom
- Washrooms for service staff
COMMUNITY ZONE & GROUND LEVEL
- Worship area
- Garden with lawn
- Mini amphitheatre
- Flag hoisting pole
- Young kids’ play area
- Grandparents’ nooks
SOCIAL ZONE AT PODIUM LEVEL 1
- Lap pool
- Leisure pool
- Viewing pavilion
- Multi-purpose deck
- Clubhouse
- Wellness area
RECREATIONAL ZONE AT PODIUM LEVEL 2
- Multi-sports court
- ‘Teenagers’ social pods
- Play area
SKY LOUNGE ZONE AT ROOFTOP LEVEL
- Urbanscape view deck
- Sundowner lounge
- Open to sky seating
- Stargazing nooks
- Community kitchen with service area
- Barbeque deck
- Cocoon seatin
PARENTS’ & GUEST BEDROOM
- Cross-ventilation for better IAQ
- Bed not having headboard on north side (Vastu-compliant)
- Space for arm chair / reading corner in parents’ bedroom
- Planned space for dressing table in guest bedroom
- Geyser point provision in guest bathroom
KITCHEN & UTILITY
- Additional kitchen sink provided for washing utensils
- Exhaust fan provision
- Space for washing machine & dish washer above with provision for plumbing and electrical points • Segregated utility area
- Electrical and water supply point provided above the sink for water purifier
- Small sink to wash vegetables and fruits
- Planned electrical points for mixer, microwave and other appliances
- Dwarf wall for better ventilation and visual connectivity
- Chimney and hob electrical point
MASTER SUITE WITH WALK-IN WARDROBE SPACE
- Space for informal seating
- Mobile charging points for Him & Her along both sides of the bed
- Wider window for better light, ventilation and view
- Telephone point provision
- Space for dresser and vanity unit
- Dedicated walk-in wardrobe space for Him & Her
- Linen storage space below master counter in the master bath
- Hair dryer point in the master bath
- Space on counter-top for indoor plants/aroma candles/potpourri in the master bath
LOBBY, LIVING & DINING
- Video door phone for safety & security
- East-west facing main entrance door
- Full height paneling at entrance door for grandeur with welcome light
- Pre-installed hooks on main door frame for ‘Toran’
- Space for umbrella, helmet & shoe rack in the entrance lobby
- L-shaped living-dining space for achieving privacy and flexibility in spaces
- Maximum opening size of sliding doors for natural light & ventilation in living room with toughened glass
- Low-level charger point & telephone point near the seating area
- Space for cabinet / book shelf / crockery unit in the dining area
KIDS’ BEDROOM
- Cross-ventilation for better IAQ
- Planned space for study table/s with charging point
- Wall-to-wall window for better views
- Bunk bed proposed in kids’ room for maximum free activity space
- AC Point
SKY DECK
- Electrical point in the sky deck for festive decoration, charging, etc.
- Provision of water supply on sky deck
- Balcony with dedicated space for jhula, green wall, water body, seating, etc.
- Pre-installed hooks for festive decor / windchimes / lights
- Laminated glass railing for safety
- Covered balcony attached to living for home workout, yoga, pets’ corner, home garden, etc.
- Space for AC outdoor unit
Specifications
- - Strong RCC structure with aluminum formwork technology
- - Structural design for earthquake Seismic Zone III
- - RCC external walls
- - Provision of water inlet and outlet in the sky deck
- - Provision of showers in master bathroom
- - Premium quality CP and sanitary fittings
- - Vitrified tiles of size 4 feet x 6 feet
- - Toilet flooring & dado tile size 2 feet x 4 feet
- - Italian marble for master bath of 2, 3 and 4 BHK homes
- - 2 MM horizontal spacer for common & guest bathroom for aesthetic
- - 7.5 Feet height main door
- - All-in-one smart lock accessible by multiple options
- - Pre-hung laminate finished doors for all bedrooms & washrooms
- - Main door is 43mm thick and is laminated on both sides
- - Bedroom door is 35mm thick with mortise lock with key
- - Main door and master bedroom door with digital lock
- - Toughened glass for all windows to avoid breakage & noise due to high wind pressure
- - All windows are UPVC windows
- - Granite frame in all windows to ensure clean edges
- - Washroom windows are made of toughened frosted glass
- - Pleated mosquto mesh for select windows
- - VDP with access to open the main door
- - Intercom in the VDP to communicate with the security guard
- - Provision of smart locks for master bedroom & main door
- - SS wire grills for all sliding windows
- - Laminated glass railing for increased safety
- - Fire sprinklers in the entire home
* To know more details of the specifications and amenities showcased here, feel free to get in touch with the project Sales Office.
Construction Gallery
Site Updates as on Nov 2024


