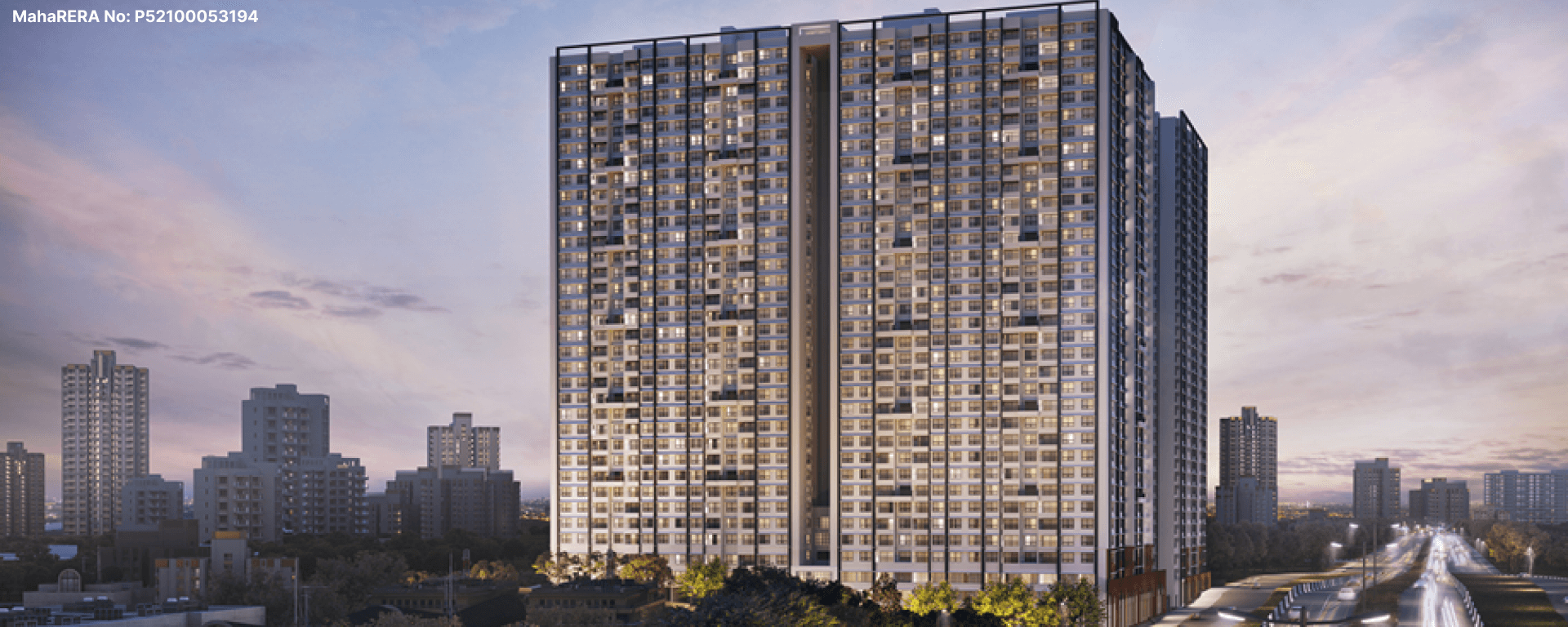Welcome to Yashwin Urbo Centro – Be at the Centre of Life.
While a fantastic location can be offered by many, the actual living experience is shaped by the home and the address. Welcome to Yashwin Urbo Centro, or YUC as will be known to the neighbourhood to Wakad, where you get everything because your life is at the centre of everything.
2, 3, 4 BHK & Garden Terrace Homes
Configuration
Wakad, Pune
Location
Under Construction
Status
December 2027
Possession
Enquire Now
Amenities
Ground Level
- Mhasoba Workship Place
- Worship Avenue
- Forest Bathing Experience
- Nature Park
Podium Level
- Entrance Zen Garden
- Rock Sculptural Framing Elements
- Multipurpose Play Court
- Multiple Green Boxes
- Pickle Ball Courts
- Half Olympic Size Swimming Pool
- Kids’ Pool
- Children's’ Play Area
- Sensory Garden
- Senior Citizens’ Area
- Community Centre
Terrace Level
- Sky Walk
- Sky Lounge
- Viewing and Observation Decks
- Reflective Gardens
- Outdoor Yoga and Meditation Deck
- Sky Works ( WFH Studios)
Coaching Centre
Guest Centre
Art and Craft Centre/ Activity Centre
Fitness Centre
Health and Wellness Centre
Kids’ Centre
Indoor Sports Centre
Community Centre
Business Centre
Work From Home Centre
Cardio Centre
Entertainment Centre
Specifications
- - Strong RCC structure with aluminium formwork technology
- - Structural design for earthquake Seismic Zone III
- - RCC external walls
- - Gypsum-finish surface to inner walls in the entire apartment
- - All ceilings in the apartment finished in POP
- - Water-based acrylic emulsion paint to all inside walls
- - 800 x 1600 mm tiles with matching 3-inch skirting in the entire apartment
- - 800 x 1600 mm tiles for flooring in utility area & 600 x 1200 mm for dado
- - 600 x 1200 mm tiles for flooring in the bathroom
- - 600 x 1200 mm tiles for walls in all bathrooms
- - 600 x 1200 mm tiles in the terrace
- - Post formed door frames & both side laminated door shutters with edge binding for main door & internal rooms
- - Toilet doors frames in granite
- - All door fittings in stainless steel/brass with locks
- - Granite kitchen platform with SS sink
- - Glazed tiles up to 2 ft. from platform
- - Electrical points as per electrical layout
- - Washing machine plumbing provision and electrical point in dry terrace
- - Fire-retardant copper wiring with ELCB, MCBs Modular sockets and switches
- - TV and telephone point provision in living & master bedroom
- - FTTH provision for intercom, internet & TV
- - DG backup for building’s common area
- - Inverter backup for all light and fan points
- - CPVC water supply plumbing
- - Premium CP & Sanitary wares
- - Tiles up to 7 feet high on walls
- - Cockroach preventive traps
- - Exhaust fan point provision and electric boiler point provision
- - Aluminium Sliding 3-track windows with mosquito mesh & fixed glass for safety
- - SS Wired grills for all windows
- - Granite window frames
- - Rainwater harvesting
- - Organic waste composter
- - Intelligent plumbing for water usage
- - Sewage treatment plant
- - Water treatment plant
* To know more details of the specifications and amenities showcased here, feel free to get in touch with the project Sales Office.



